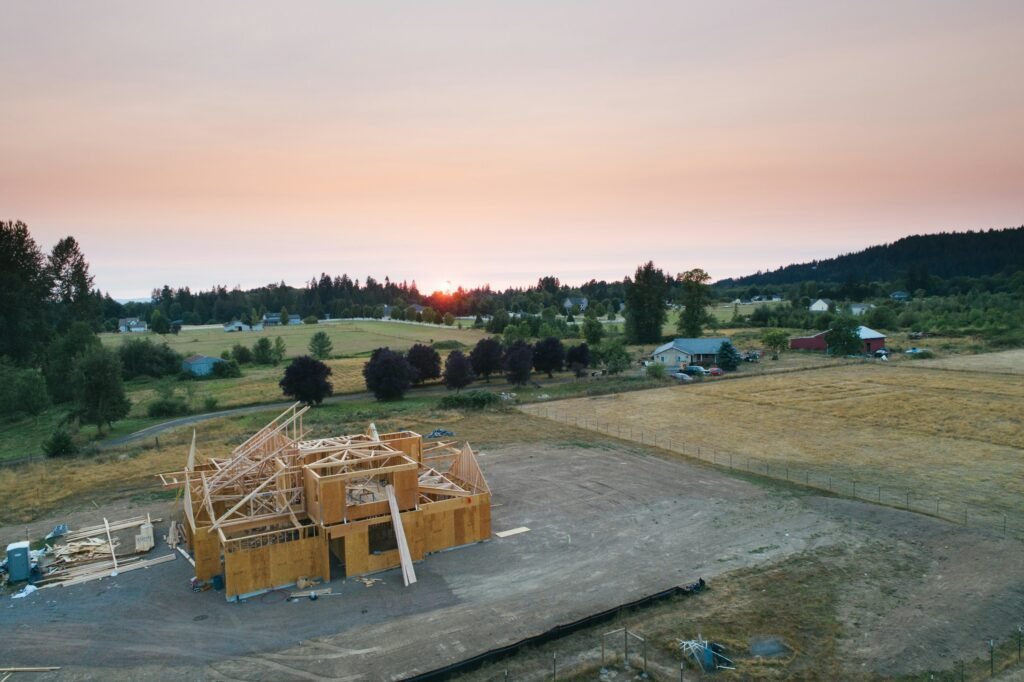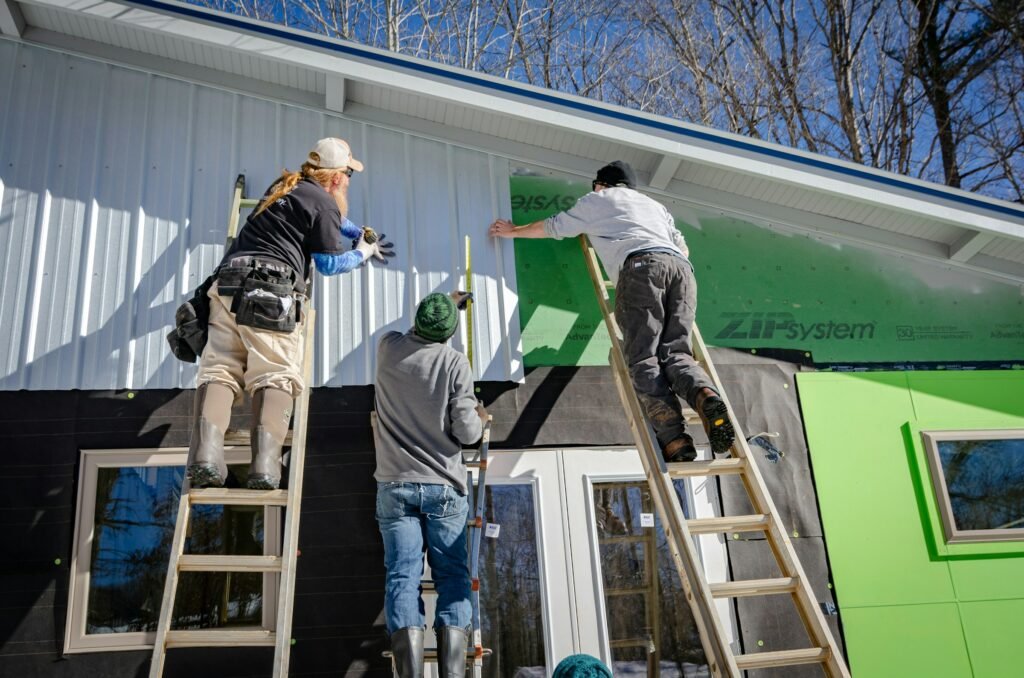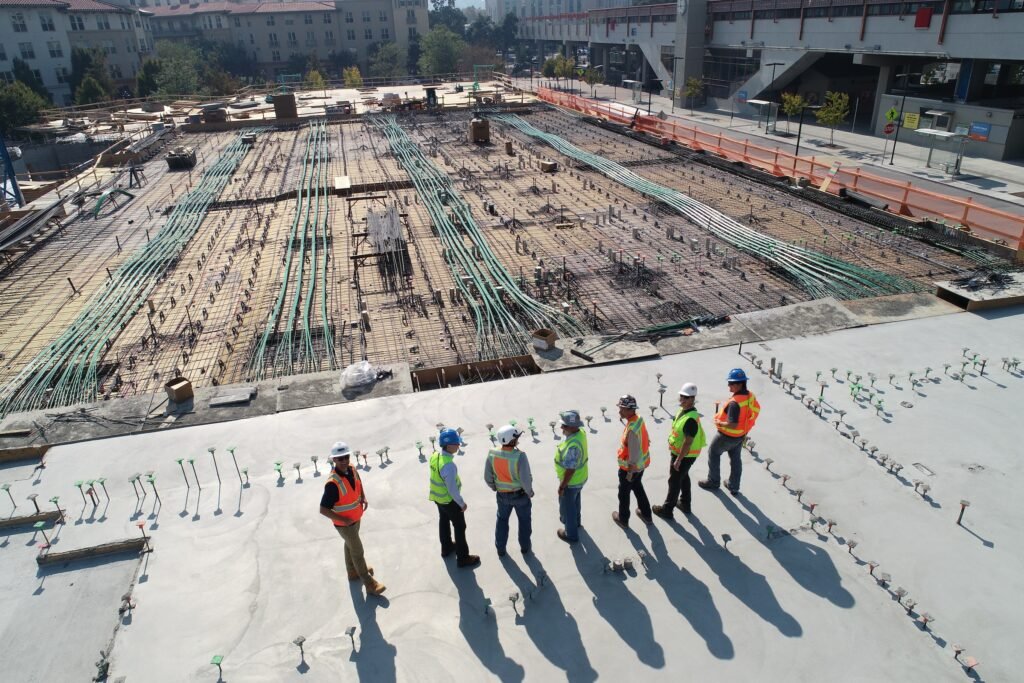In recent years, the concept of small home construction has gained significant traction, driven by factors such as rising property costs, environmental concerns, and a growing preference for minimalist living. While building a small home presents unique challenges, it also offers exciting opportunities for innovative design solutions that prioritize space efficiency, functionality, and aesthetic appeal. In this article, we’ll explore some of the most creative and practical design ideas for small home construction projects.

Multi-Functional Furniture
One of the most effective ways to optimize space in a small home is to invest in multi-functional furniture. Examples include Murphy beds that fold up into the wall during the day, modular seating with built-in storage, and convertible dining tables that can double as workspaces. These versatile pieces help maximize living areas while maintaining a clean and clutter-free environment.
Flexible Room Dividers
In small homes where every square foot counts, traditional walls can feel restrictive and visually diminish the sense of space. Instead, consider using flexible room dividers such as sliding doors, curtains, or shelving units to separate different areas while maintaining an open and airy feel. These dividers allow for easy reconfiguration of the layout to accommodate changing needs and activities.
Vertical Storage Solutions
When floor space is limited, it’s essential to think vertically. Install floor-to-ceiling shelving units, wall-mounted cabinets, or overhead storage racks to make use of unused wall space for storing books, clothing, kitchen supplies, and other essentials. Vertical storage not only maximizes storage capacity but also helps draw the eye upward, creating the illusion of height and space.
Compact Kitchen Designs
The kitchen is often the heart of the home, but in small spaces, it can quickly become overcrowded and inefficient. Opt for compact kitchen designs featuring sleek appliances, space-saving cabinets, and clever storage solutions such as pull-out pantry shelves, corner drawers, and magnetic knife strips. Consider incorporating fold-down countertops or kitchen islands that can be tucked away when not in use to free up valuable floor space.
Natural Light and Views
Maximizing natural light and views can significantly enhance the sense of spaciousness and connection to the outdoors in a small home. Strategically place windows, skylights, and glass doors to flood the interior with daylight and provide visual access to outdoor greenery or urban landscapes. Consider installing floor-to-ceiling windows or clerestory windows to bring in abundant natural light without sacrificing privacy.
Loft Spaces and Mezzanines
Take advantage of vertical space by incorporating loft spaces or mezzanines into your small home design. These elevated platforms can serve as additional sleeping areas, home offices, or cozy reading nooks, effectively doubling the usable square footage without expanding the footprint. Use ladders, spiral staircases, or space-saving staircases to access these elevated areas while minimizing the impact on the floor plan below.
Outdoor Living Areas
Extend your living space beyond the walls of your small home by creating inviting outdoor living areas such as patios, decks, or rooftop gardens. These outdoor spaces can serve as extensions of the indoor living areas, providing opportunities for dining, entertaining, gardening, and relaxation. Use space-saving furniture, vertical gardens, and built-in seating to make the most of outdoor areas without overwhelming the limited footprint.
Smart Home Technology
Embrace smart home technology to enhance the functionality and efficiency of your small home. Install programmable thermostats, energy-efficient appliances, and smart lighting systems to reduce energy consumption and lower utility costs. Explore home automation solutions such as voice-activated assistants, smart locks, and security cameras to streamline daily tasks and enhance convenience and security.
In conclusion, small home construction presents a unique set of challenges and opportunities for innovative design. By prioritizing space efficiency, functionality, and aesthetic appeal, homeowners can create small homes that are both comfortable and stylish. From multi-functional furniture and flexible room dividers to compact kitchen designs and outdoor living areas, there are countless ways to maximize space and optimize livability in small home construction projects. With creativity, ingenuity, and a willingness to think outside the box, small homes can offer big possibilities for modern living.






